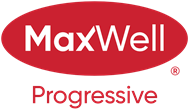Courtesy Of Paul Gravelle Of MaxWell Progressive
About # 220 12111 51 Avenue Nw
Welcome to this spacious main floor unit in the Californian Lansdowne, a 18+ adult building! This 1084 sq. ft. condo features 2 bedrooms, 2 full baths, and a layout that feels more like a home than an apartment. The welcoming entrance leads to a kitchen with an island and a pantry with a glass door. The bright living room boasts a corner electric fireplace, extra windows, and a north-facing private balcony with a gas BBQ hookup. The primary bedroom includes a walk-in closet and a 3-piece ensuite with a large walk-in shower. The second bedroom is generously sized and located across from the second full bath. A large laundry room offers ample storage. Enjoy the convenience of an underground heated parking stall with additional storage. Building amenities include a social room, gym, guest suite, and car wash. An ETS bus stop right out front provides easy access to Southgate LRT Station and the University of Alberta.
Features of # 220 12111 51 Avenue Nw
| MLS® # | E4388812 |
|---|---|
| Price | $219,900 |
| Bedrooms | 2 |
| Bathrooms | 2.00 |
| Full Baths | 2 |
| Square Footage | 1,085 |
| Acres | 0.02 |
| Year Built | 2004 |
| Type | Condo / Townhouse |
| Sub-Type | Lowrise Apartment |
| Style | Single Level Apartment |
Community Information
| Address | # 220 12111 51 Avenue Nw |
|---|---|
| Area | Edmonton |
| Subdivision | Malmo Plains |
| City | Edmonton |
| County | ALBERTA |
| Province | AB |
| Postal Code | T6H 6A3 |
Amenities
| Amenities | Deck, Guest Suite, No Animal Home, No Smoking Home, Recreation Room/Centre, Social Rooms, Natural Gas BBQ Hookup, Party Room, Security Door |
|---|---|
| Features | Deck, Guest Suite, No Animal Home, No Smoking Home, Recreation Room/Centre, Social Rooms, Natural Gas BBQ Hookup, Party Room, Security Door |
| Parking | Stall, Underground |
| Is Waterfront | No |
| Has Pool | No |
Interior
| Interior | Carpet, Linoleum |
|---|---|
| Interior Features | Dishwasher-Built-In, Dryer, Refrigerator, Stove-Electric, Washer |
| Heating | Hot Water |
| Fireplace | No |
| # of Stories | 1 |
| Has Basement | No |
| Basement | None, No Basement |
Exterior
| Exterior | Hardie Board Siding |
|---|---|
| Exterior Features | Landscaped, Low Maintenance Landscape, Public Transportation, Schools, Shopping Nearby, View City, View Downtown, Ski Hill |
| Construction | Wood Frame |
Additional Information
| Date Listed | May 23rd, 2024 |
|---|---|
| Foreclosure | No |
| RE / Bank Owned | No |
| Condo Fee | $502 |
Listing Details
| Office | Courtesy Of Paul Gravelle Of MaxWell Progressive |
|---|

