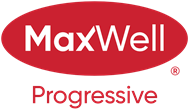Courtesy Of Jasmin Miskolczi Of MaxWell Progressive
About 20603 46 Avenue Nw
Welcome to your dream home in the prestigious Hamptons neighborhood! This stunning bi-level residence boasts three spacious bedrooms, a partly finished basement ready for a personal touch, and a heated garage to keep your vehicles warm during those chilly Alberta winters. As you step inside, you’ll be greeted by soaring vaulted ceilings that create an open, airy atmosphere, perfect for relaxing and entertaining. The heart of the home is the chef’s kitchen with ample counter space and a layout that’s as functional as it is beautiful. Upstairs, the bedrooms offer comfort and tranquility, with the master bedroom providing a serene retreat. The lower level includes a versatile space that can be transformed into a home theater, gym, or additional living area. Outside, the expansive backyard is a private oasis, offering plenty of room for gardening, outdoor activities, or simply soaking up the sun. It’s an ideal space for families or hosting summer barbecues with friends.
Features of 20603 46 Avenue Nw
| MLS® # | E4389608 |
|---|---|
| Price | $439,900 |
| Bedrooms | 3 |
| Bathrooms | 2.00 |
| Full Baths | 2 |
| Square Footage | 1,267 |
| Acres | 0.11 |
| Year Built | 2006 |
| Type | Single Family |
| Sub-Type | Residential Detached Single Family |
| Style | Bi-Level |
Community Information
| Address | 20603 46 Avenue Nw |
|---|---|
| Area | Edmonton |
| Subdivision | Hamptons The |
| City | Edmonton |
| County | ALBERTA |
| Province | AB |
| Postal Code | T6M 0C2 |
Amenities
| Amenities | Deck, Detectors Smoke, No Smoking Home |
|---|---|
| Features | Deck, Detectors Smoke, No Smoking Home |
| Parking | Double Garage Attached |
| # of Garages | 2 |
| Is Waterfront | No |
| Has Pool | No |
Interior
| Interior | Carpet, Linoleum |
|---|---|
| Interior Features | Dishwasher-Built-In, Dryer, Garage Control, Garage Opener, Hood Fan, Refrigerator, Storage Shed, Stove-Electric, Washer |
| Heating | Forced Air-1 |
| Fireplace | No |
| # of Stories | 2 |
| Has Basement | Yes |
| Basement | Full, Partly Finished |
Exterior
| Exterior | Vinyl |
|---|---|
| Exterior Features | Fenced, Playground Nearby, Schools, Shopping Nearby |
| Construction | Wood Frame |
Additional Information
| Date Listed | May 28th, 2024 |
|---|---|
| Foreclosure | No |
| RE / Bank Owned | No |
| HOA Fees | 150.00 |
| HOA Fees Freq. | Annually |
Listing Details
| Office | Courtesy Of Jasmin Miskolczi Of MaxWell Progressive |
|---|

