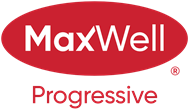Courtesy Of Anthony Trang Of MaxWell Progressive
About 7856 Erasmus Wynd Nw
Extraordinary in Edgemont! This meticulously maintained 2050sqft 2-storey home feature 3 bedrooms, 2.5 bathrooms, a HEATED double attached garage, and a large bonus room. Visitors will be impressed by the open-to-above foyer complimented by ceramic tile and East-West exposure sunlight. Wide plank luxury laminate floors and 9' ceilings provide elegance to the open concept floor plan. The gourmet kitchen boasts GRANITE countertops, S/S appliances inc. an INDUCTION stove, chimney hood fan, and a large prep island. Completing the main floor is a large living room w/ gas F/P, laundry room, and a convenient walk-through pantry. Upstairs, there's a massive bonus room, two generous sized junior rooms, and a primary room fit for royalty. The primary room ft. a well-sized walk-in-closet, 5pc bathroom inc. dual sinks, water closet, shower, and tiled tub. Enjoy Summers on your COMPOSITE deck overlooking your beautiful, professionally landscaped and fully fenced yard. Central A/C & Water softener system included!
Features of 7856 Erasmus Wynd Nw
| MLS® # | E4393063 |
|---|---|
| Price | $559,900 |
| Bedrooms | 3 |
| Bathrooms | 3.00 |
| Full Baths | 3 |
| Square Footage | 2,050 |
| Acres | 0.09 |
| Year Built | 2015 |
| Type | Single Family |
| Sub-Type | Residential Detached Single Family |
| Style | 2 Storey |
Community Information
| Address | 7856 Erasmus Wynd Nw |
|---|---|
| Area | Edmonton |
| Subdivision | Edgemont_EDMO |
| City | Edmonton |
| County | ALBERTA |
| Province | AB |
| Postal Code | T6M 0S2 |
Amenities
| Amenities | Air Conditioner, Ceiling 9 ft., Vinyl Windows |
|---|---|
| Features | Air Conditioner, Ceiling 9 ft., Vinyl Windows |
| Parking | Double Garage Attached |
| # of Garages | 2 |
| Garages | 21.41 x 18.28 |
| Is Waterfront | No |
| Has Pool | No |
Interior
| Interior | Ceramic Tile, Laminate Flooring |
|---|---|
| Interior Features | Air Conditioning-Central, Dishwasher-Built-In, Dryer, Hood Fan, Refrigerator, Washer, Water Softener, Stove-Induction |
| Heating | Forced Air-1 |
| Fireplace | No |
| # of Stories | 2 |
| Has Basement | Yes |
| Basement | Full, Unfinished |
Exterior
| Exterior | Stone, Vinyl |
|---|---|
| Exterior Features | Fenced, Landscaped |
| Construction | Wood Frame |
School Information
| Elementary | WINTERBURN SCHOOL |
|---|---|
| Middle | MICHAEL PHAIR SCHOOL |
| High | JASPER PLACE SCHOOL |
Additional Information
| Date Listed | June 17th, 2024 |
|---|---|
| Foreclosure | No |
| RE / Bank Owned | No |
Listing Details
| Office | Courtesy Of Anthony Trang Of MaxWell Progressive |
|---|

