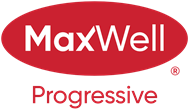Courtesy Of Paolo Chiaselotti Of MaxWell Progressive
About 766 Johns Road Nw
A Must See! This 5 bedroom RENOVATED Bungalow with over 2400sq ft of living space is Located on a quiet and private corner lot in Jackson Heights. Featuring Vaulted Ceilings and a bay window. Entertain your guests in the spacious living room with wood burning fireplace or enjoy the warmth of the summer sun on your south facing deck. The master bedroom has a 2pce ensuite and a huge walk in closet. 2 additional bedrooms and a 4pce bath. The lower level of this home features a large family room area, a 4th & 5th Bedroom and 4pce bath area with huge rec room. The south facing deck is accessible from the eat-in kitchen. Double Attached Garage completes this lovely home.RECENT UPGRADES INCLUDE COMPLETE HOUSE PAINTED, NEW MODERN LIGHTING, KITCHEN WITH QUARTZ, SS APPLIANCES, SHINGLES, AND H20 TANK! A 2-minute drive to the Millwoods Golf Course, spray park, shops & convenient Whitemud Drive access. Short walking distance to a quality elementary school. Outstanding value in todays market! Act fast!
Features of 766 Johns Road Nw
| MLS® # | E4393187 |
|---|---|
| Price | $450,000 |
| Bedrooms | 5 |
| Bathrooms | 3.00 |
| Full Baths | 2 |
| Half Baths | 1 |
| Square Footage | 1,219 |
| Acres | 0.00 |
| Year Built | 1998 |
| Type | Single Family |
| Sub-Type | Residential Detached Single Family |
| Style | Bungalow |
Community Information
| Address | 766 Johns Road Nw |
|---|---|
| Area | Edmonton |
| Subdivision | Jackson Heights |
| City | Edmonton |
| County | ALBERTA |
| Province | AB |
| Postal Code | T6L 6X4 |
Amenities
| Amenities | No Animal Home, No Smoking Home |
|---|---|
| Features | No Animal Home, No Smoking Home |
| Parking Spaces | 4 |
| Parking | Double Garage Attached |
| # of Garages | 2 |
| Is Waterfront | No |
| Has Pool | No |
Interior
| Interior | Ceramic Tile, Hardwood, Laminate Flooring |
|---|---|
| Interior Features | Dishwasher-Built-In, Dryer, Hood Fan, Refrigerator, Stove-Electric, Washer |
| Heating | Forced Air-1 |
| Fireplace | Yes |
| Fireplaces | Wood, Mantel |
| # of Stories | 2 |
| Has Basement | Yes |
| Basement | Full, Fully Finished |
Exterior
| Exterior | Stone, Vinyl |
|---|---|
| Exterior Features | Corner, Cul-De-Sac, Playground Nearby, Public Transportation, Shopping Nearby, Public Swimming Pool |
| Construction | Wood Frame |
Additional Information
| Date Listed | June 18th, 2024 |
|---|---|
| Foreclosure | No |
| RE / Bank Owned | No |
Listing Details
| Office | Courtesy Of Paolo Chiaselotti Of MaxWell Progressive |
|---|

