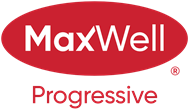Courtesy Of Brant Pylypa Of MaxWell Progressive
About # 58 1720 Garnett Point(e) Nw
Welcome to Aspen Lanes! Close to fabulous amenities including WEM, Costco, Schools, Shopping, Parks, Misericordia Hospital, Anthony Henday, and HWY16. This well managed, pet friendly bare land condo w/DOWNTOWN CITY SKYLINE VIEW and rear green space is sure to impress! As you enter, immediately notice the 9 ft high ceilings and abundance of natural light from the multiple windows. Beautiful finishings shine throughout this 3 bedroom, FRESHLY PAINTED home including granite countertops, stainless steel appliances and AIR CONDITIONING. The main floor also includes a large flex room w/closet (and chalkboard wall), bathroom and spacious dining area. 2nd floor Vaulted ceilings tower over the large primary bedroom with dual closets and a 4 piece ensuite and shower with body jets and rain shower head! 2 additional generous bedrooms and 4 piece bath complete the upper floor. 1,768 sq ft of living space, a double attached garage, and additional living space in the DEVELOPED BASEMENT with full kitchen! Welcome Home!
Features of # 58 1720 Garnett Point(e) Nw
| MLS® # | E4393368 |
|---|---|
| Price | $395,000 |
| Bedrooms | 3 |
| Bathrooms | 4.00 |
| Full Baths | 3 |
| Half Baths | 1 |
| Square Footage | 1,768 |
| Acres | 0.11 |
| Year Built | 2011 |
| Type | Condo / Townhouse |
| Sub-Type | Half Duplex |
| Style | 2 Storey |
Community Information
| Address | # 58 1720 Garnett Point(e) Nw |
|---|---|
| Area | Edmonton |
| Subdivision | Glastonbury |
| City | Edmonton |
| County | ALBERTA |
| Province | AB |
| Postal Code | T5T 4C4 |
Amenities
| Amenities | Natural Gas BBQ Hookup, Air Conditioner, Deck, Detectors Smoke, Hot Water Natural Gas, Parking-Visitor, Vaulted Ceiling |
|---|---|
| Features | Natural Gas BBQ Hookup, Air Conditioner, Deck, Detectors Smoke, Hot Water Natural Gas, Parking-Visitor, Vaulted Ceiling |
| Parking | Double Garage Attached |
| # of Garages | 2 |
| Is Waterfront | No |
| Has Pool | No |
Interior
| Interior | Carpet, Hardwood, Ceramic Tile |
|---|---|
| Interior Features | Dishwasher-Built-In, Dryer, Garage Control, Garage Opener, Hood Fan, Microwave Hood Cover, Stove-Electric, Washer, Window Coverings, See Remarks, Refrigerators-Two |
| Heating | Forced Air-1 |
| Fireplace | No |
| # of Stories | 3 |
| Has Basement | Yes |
| Basement | Full, Fully Finished |
Exterior
| Exterior | Brick, Stucco |
|---|---|
| Exterior Features | Fenced, Landscaped, Playground Nearby, Schools, Shopping Nearby, Flat Site, View City, View Downtown |
| Construction | Wood Frame |
Additional Information
| Date Listed | June 19th, 2024 |
|---|---|
| Foreclosure | No |
| RE / Bank Owned | No |
| Condo Fee | $275 |
Listing Details
| Office | Courtesy Of Brant Pylypa Of MaxWell Progressive |
|---|

