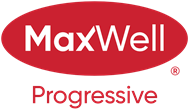Courtesy Of Anthony Trang Of MaxWell Progressive
About 4110 Kennedy Green Sw
The epitome of sophistication in Keswick Estates. Built by Ace Lange Homes, this ~2800sqft 2-storey ft. 5 beds, 3.5 baths, main flr den, F/F basement, and a triple attached garage (w/ drive-thru door). Enter and marvel at the 10' ceilings complimented by engineered hardwood floors throughout. The open concept main flr centers around the culinary inspired kitchen ft. B/I SS KitchenAid appliances, WOLF gas cooktop, GRANITE island w/ waterfall edge, & walkthrough butler pantry. Entertain in the spacious living rm & dining rm equipped w/ large windows overlooking the sanctuary-esque yard. Upstairs, there's 3 junior rms with W/I closets, a bonus rm, and a primary rm fit for royalty. The primary rm ft. a 5pc ensuite, massive closet w/ organizers, and conveniently connected laundry rm. The 9' tall basement is finished with a family room, rec room, wet bar, wine display, 5th bed, and 3pc bath. Enjoy the tree-lined yard on your composite deck w/ pergola and BBQ line. Extras: Hunter Douglas Blinds, RO water system.
Features of 4110 Kennedy Green Sw
| MLS® # | E4394032 |
|---|---|
| Price | $974,900 |
| Bedrooms | 5 |
| Bathrooms | 4.00 |
| Full Baths | 3 |
| Half Baths | 1 |
| Square Footage | 2,797 |
| Acres | 0.15 |
| Year Built | 2016 |
| Type | Single Family |
| Sub-Type | Residential Detached Single Family |
| Style | 2 Storey |
Community Information
| Address | 4110 Kennedy Green Sw |
|---|---|
| Area | Edmonton |
| Subdivision | Keswick Area |
| City | Edmonton |
| County | ALBERTA |
| Province | AB |
| Postal Code | T6W 3B1 |
Amenities
| Amenities | Carbon Monoxide Detectors, Ceiling 10 ft., Closet Organizers, Deck, Patio, Vinyl Windows, Heat Exchanger, 9 ft. Basement Ceiling, On Street, Exterior Walls 2"x8", HRV System, Wet Bar |
|---|---|
| Features | Carbon Monoxide Detectors, Ceiling 10 ft., Closet Organizers, Deck, Patio, Vinyl Windows, Heat Exchanger, 9 ft. Basement Ceiling, On Street, Exterior Walls 2"x8", HRV System, Wet Bar |
| Parking | Triple Garage Attached |
| # of Garages | 3 |
| Is Waterfront | No |
| Has Pool | No |
Interior
| Interior | Ceramic Tile, Hardwood, Laminate Flooring |
|---|---|
| Interior Features | Dishwasher-Built-In, Dryer, Garage Control, Garage Opener, Hood Fan, Oven-Built-In, Refrigerator, Washer, Water Distiller, Curtains and Blinds, Wet Bar |
| Heating | Forced Air-1 |
| Fireplace | Yes |
| Fireplaces | Gas, Stone Facing |
| # of Stories | 3 |
| Has Basement | Yes |
| Basement | Full, Fully Finished |
Exterior
| Exterior | Stone, Stucco |
|---|---|
| Exterior Features | Fenced, Landscaped, Private Setting, Public Transportation, Schools, Shopping Nearby, Airport Nearby, Level Land |
| Construction | Wood Frame |
School Information
| Elementary | JOEY MOSS SCHOOL |
|---|---|
| Middle | JOEY MOSS SCHOOL |
| High | HARRY AINLAY SCHOOL |
Additional Information
| Date Listed | June 22nd, 2024 |
|---|---|
| Foreclosure | No |
| RE / Bank Owned | No |
| HOA Fees | 350.00 |
| HOA Fees Freq. | Annually |
Listing Details
| Office | Courtesy Of Anthony Trang Of MaxWell Progressive |
|---|

