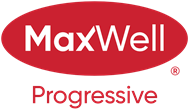Courtesy Of Kaylee Morphy Of MaxWell Progressive
About 5404 164 Avenue Nw
WELCOME HOME EVERYONE!! This large scale 3,500 sq ft all in beauty definitely has the whole family's covered!! She offers 5 BEDROOMS, 4 BATHS + a Main floor DEN & WALK-IN PANTRY/ LAUNDRY that leads to your DOUBLE CAR GARAGE!! Your luxurious Primary includes a WALK-IN CLOSET & ENSUITE that is fit for royalty!! The upstairs BONUS ROOM accompanies another 3 big & bright bedrooms along with a full bath!! The vast open concept of the main floor is perfect for all your day to day and entertaining needs!! A cozy FIREPLACE and FEATURE WALL set the tone in the stunning main living room!! Gorgeous GRANITE COUNTERTOPS cover the massive KITCHEN ISLAND that doubles as a breakfast bar and dinning area which faces your huge DECK and generous sized backyard!! There is a crafty SIDE ENTRANCE that leads to your FULLY FINISHED BASEMENT that also features a WET BAR and an additional REC/FAMILY ROOM!! This Property is Fully Loaded and ready for its new owners!! Get in while you can as this opportunity wont be here for long!!
Features of 5404 164 Avenue Nw
| MLS® # | E4394196 |
|---|---|
| Price | $569,000 |
| Bedrooms | 5 |
| Bathrooms | 4.00 |
| Full Baths | 3 |
| Half Baths | 1 |
| Square Footage | 2,610 |
| Acres | 0.00 |
| Year Built | 2013 |
| Type | Single Family |
| Sub-Type | Residential Detached Single Family |
| Style | 2 Storey |
Community Information
| Address | 5404 164 Avenue Nw |
|---|---|
| Area | Edmonton |
| Subdivision | Hollick-Kenyon |
| City | Edmonton |
| County | ALBERTA |
| Province | AB |
| Postal Code | T5Y 3K9 |
Amenities
| Amenities | Deck, Porch, Wall Unit-Built-In, Wet Bar |
|---|---|
| Features | Deck, Porch, Wall Unit-Built-In, Wet Bar |
| Parking | Double Garage Attached |
| # of Garages | 2 |
| Is Waterfront | No |
| Has Pool | No |
Interior
| Interior | Carpet, Ceramic Tile, Hardwood |
|---|---|
| Interior Features | Dishwasher-Built-In, Dryer, Refrigerator, Stove-Electric, Washer |
| Heating | Forced Air-1 |
| Fireplace | No |
| # of Stories | 3 |
| Has Basement | Yes |
| Basement | Full, Fully Finished |
Exterior
| Exterior | Stucco |
|---|---|
| Exterior Features | Fenced, Landscaped, Schools, Shopping Nearby, Corner |
| Construction | Wood Frame |
Additional Information
| Date Listed | June 24th, 2024 |
|---|---|
| Foreclosure | No |
| RE / Bank Owned | No |
Listing Details
| Office | Courtesy Of Kaylee Morphy Of MaxWell Progressive |
|---|

