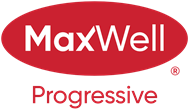Courtesy Of Mahmoodur Rahman Of MaxWell Progressive
About # 42 1428 Hodgson Way Nw
Welcome to this very well maintained 1282 SQFT fully finished half duplex located in Prestigious Hodgson, 4 bedrooms, 3 full & 1 half bath, single attached garage & fenced backyard with a deck. Freshly painted, new carpet, brand new stove & hood fan. East facing yard w/loads of natural lighting, neutral tones. Main floor features laminate flooring throughout. The spacious kitchen has lovely white cabinetry, a stylish granite island, plenty of cupboard/countertop space. Living room has large windows & the dinning nook easily accommodate a growing family. The upper level has a spacious primary bedroom with his & hers closets, 3 pcs en-suite & 2 additional bedrooms & a full bathroom! Professionally finished basement with a family room, 4th bedroom & a full bathroom. This home is conveniently located within walking distance to all amenities including restaurants, medical clinic, grocery stores & more! Easy access to public transportation, parks, schools, shopping, , and both Whitemud & A/H! Just move in!
Features of # 42 1428 Hodgson Way Nw
| MLS® # | E4394497 |
|---|---|
| Price | $337,000 |
| Bedrooms | 4 |
| Bathrooms | 4.00 |
| Full Baths | 3 |
| Half Baths | 1 |
| Square Footage | 1,283 |
| Acres | 0.07 |
| Year Built | 2004 |
| Type | Condo / Townhouse |
| Sub-Type | Half Duplex |
| Style | 2 Storey |
Community Information
| Address | # 42 1428 Hodgson Way Nw |
|---|---|
| Area | Edmonton |
| Subdivision | Hodgson |
| City | Edmonton |
| County | ALBERTA |
| Province | AB |
| Postal Code | T6R 3P8 |
Amenities
| Amenities | No Animal Home, No Smoking Home, Deck |
|---|---|
| Features | No Animal Home, No Smoking Home, Deck |
| Parking | Single Garage Attached |
| # of Garages | 1 |
| Garages | 6.00 x 3.53 |
| Is Waterfront | No |
| Has Pool | No |
Interior
| Interior | Ceramic Tile, Laminate Flooring |
|---|---|
| Interior Features | Dishwasher-Built-In, Garage Opener, Refrigerator, Stove-Electric, Washer, Window Coverings, Dryer |
| Heating | Forced Air-1 |
| Fireplace | No |
| # of Stories | 3 |
| Has Basement | Yes |
| Basement | Full, Fully Finished |
Exterior
| Exterior | Vinyl |
|---|---|
| Exterior Features | Playground Nearby, Public Swimming Pool, Public Transportation, Shopping Nearby, Fenced, Landscaped |
| Construction | Wood Frame |
Additional Information
| Date Listed | June 26th, 2024 |
|---|---|
| Foreclosure | No |
| RE / Bank Owned | No |
| HOA Fees | 92.00 |
| HOA Fees Freq. | Annually |
| Condo Fee | $186 |
Listing Details
| Office | Courtesy Of Mahmoodur Rahman Of MaxWell Progressive |
|---|

