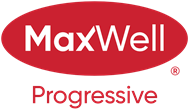Courtesy Of Jaclyn Horne Of MaxWell Progressive
About 10445 136 Street Nw
Style+elegance welcomes you to this gorgeous home,nestled across the street from a park,in the affluent neighbourhood of Glenora.Fully finished in a modern palette+boasting 2400sqft of living space,w/hardwood floors,updated light fixtures,high ceilings,loads of windows+upgrades galore--this home has it all!The open concept designer kitchen offers extended cabinetry,quartz counters,s/s appliances(gas stove+wine fridge),eating bar+dining area.The spacious living room has a cozy gas fireplace+reading nook.The second floor boasts a primary retreat (w/walk-in closet+a luxurious 5pc ensuite).There are two more bedrooms,a 4pc bath+laundry.The beautifully finished basement offers a spacious family room(w/wet bar),4th bedroom,3pc bath(w/steam shower)+ample storage.Enjoy the generous sized yard complete w/large cedar deck+double garage.Tucked away on a quiet street in a vibrant historical neighbourhood.Steps to the River Valley,pickleball/tennis courts,rink,future LRT,cafés,schools+a short drive to downtown+UofA.
Features of 10445 136 Street Nw
| MLS® # | E4394525 |
|---|---|
| Price | $719,900 |
| Bedrooms | 4 |
| Bathrooms | 4.00 |
| Full Baths | 3 |
| Half Baths | 1 |
| Square Footage | 1,742 |
| Acres | 0.00 |
| Year Built | 2015 |
| Type | Single Family |
| Sub-Type | Half Duplex |
| Style | 2 Storey |
Community Information
| Address | 10445 136 Street Nw |
|---|---|
| Area | Edmonton |
| Subdivision | Glenora |
| City | Edmonton |
| County | ALBERTA |
| Province | AB |
| Postal Code | T5N 2E7 |
Amenities
| Amenities | Air Conditioner, Ceiling 9 ft., Deck, Detectors Smoke, Infill Property, Wet Bar |
|---|---|
| Features | Air Conditioner, Ceiling 9 ft., Deck, Detectors Smoke, Infill Property, Wet Bar |
| Parking | Double Garage Detached, Insulated |
| # of Garages | 2 |
| Is Waterfront | No |
| Has Pool | No |
Interior
| Interior | Carpet, Ceramic Tile, Hardwood |
|---|---|
| Interior Features | Air Conditioning-Central, Dryer, Garage Opener, Microwave Hood Cover, Refrigerator, Washer, Window Coverings, Stove-Gas, Wine/Beverage Cooler, Dishwasher-Two, TV Wall Mount |
| Heating | Forced Air-1 |
| Fireplace | Yes |
| Fireplaces | Gas, Tile Surround |
| # of Stories | 3 |
| Has Basement | Yes |
| Basement | Full, Fully Finished |
Exterior
| Exterior | Stucco, Metal |
|---|---|
| Exterior Features | Back Lane, Fenced, Flat Site, Landscaped, Playground Nearby, Public Transportation, Schools, Shopping Nearby, See Remarks, Corner, Park/Reserve |
| Construction | Wood Frame |
School Information
| Elementary | Glenora School |
|---|---|
| Middle | Westminster School |
| High | Ross Sheppard School |
Additional Information
| Date Listed | June 26th, 2024 |
|---|---|
| Foreclosure | No |
| RE / Bank Owned | No |
Listing Details
| Office | Courtesy Of Jaclyn Horne Of MaxWell Progressive |
|---|

