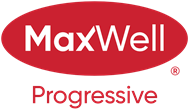Courtesy Of Keith Madsen Of MaxWell Progressive
About 201 Surrey Gardens Nw
UPDATED TOP FLOOR CORNER UNIT Carriage style condo in a GREAT LOCATION! Steps to all the amenities you'd need, easy commute close to Whitemud and Henday, as well as a short commute to West Edmonton Mall! This 2 Bed 1 Bath condo is the perfect space to call home! As you walk through the door the natural light from the large windows shine in of the living room with hardwood flooring and a wood burning fireplace! The upgraded modern kitchen features stainless steel appliances, slate floor and a corner walk-in pantry! The spacious primary bedroom is large enough for a king bed and features a WALK IN CLOSET! Finishing off this unit is the upgraded 4pc bathroom, dining room, 2nd bedroom and IN-SUITE LAUNDRY! Outside enjoy your own private covered patio, parking stall, as well as loads of visitor/street parking. Don't miss out on this great property!
Features of 201 Surrey Gardens Nw
| MLS® # | E4395382 |
|---|---|
| Price | $159,900 |
| Bedrooms | 2 |
| Bathrooms | 1.00 |
| Full Baths | 1 |
| Square Footage | 925 |
| Acres | 0.04 |
| Year Built | 1977 |
| Type | Condo / Townhouse |
| Sub-Type | Carriage |
| Style | Bungalow |
Community Information
| Address | 201 Surrey Gardens Nw |
|---|---|
| Area | Edmonton |
| Subdivision | Lymburn |
| City | Edmonton |
| County | ALBERTA |
| Province | AB |
| Postal Code | T5T 1Z3 |
Amenities
| Amenities | Deck, Storage-In-Suite, Parking-Extra |
|---|---|
| Features | Deck, Storage-In-Suite, Parking-Extra |
| Parking | Stall |
| Is Waterfront | No |
| Has Pool | No |
Interior
| Interior | Hardwood, Non-Ceramic Tile |
|---|---|
| Interior Features | Dishwasher-Built-In, Dryer, Microwave Hood Cover, Refrigerator, Stove-Electric, Washer |
| Heating | Forced Air-1 |
| Fireplace | Yes |
| Fireplaces | Wood, Tile Surround |
| # of Stories | 1 |
| Has Basement | No |
| Basement | None, No Basement |
Exterior
| Exterior | Stucco, Brick, Wood |
|---|---|
| Exterior Features | Public Transportation, Schools, Shopping Nearby |
| Construction | Wood Frame |
Additional Information
| Date Listed | July 1st, 2024 |
|---|---|
| Foreclosure | No |
| RE / Bank Owned | No |
| Condo Fee | $457 |
Listing Details
| Office | Courtesy Of Keith Madsen Of MaxWell Progressive |
|---|

