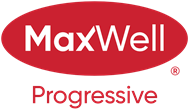About 26 4755 Terwillegar Common
GREAT two bedroom townhouse in popular Terwillegar Towne. New Central Air Conditioner. Each big bedroom has it's own ensuite bathroom. Cozy living room space with a gas fireplace and dining area. There is a guest 2-piece bath. The kitchen is bright and sunny with another eating area and leads out to the spacious balcony. Fully finished basement with a family room. Double attached garage so walk right into your home!! Lots of parking in front of the townhouse and within walking distance of schools and parks. Lots of shopping and public transport nearby. Welcome to Black Stone.
Features of 26 4755 Terwillegar Common
| MLS® # | E4431562 |
|---|---|
| Price | $325,000 |
| Bedrooms | 2 |
| Bathrooms | 2.50 |
| Full Baths | 2 |
| Half Baths | 1 |
| Square Footage | 1,358 |
| Acres | 0.00 |
| Year Built | 2005 |
| Type | Condo / Townhouse |
| Sub-Type | Townhouse |
| Style | 2 Storey |
| Status | Active |
Community Information
| Address | 26 4755 Terwillegar Common |
|---|---|
| Area | Edmonton |
| Subdivision | Terwillegar Towne |
| City | Edmonton |
| County | ALBERTA |
| Province | AB |
| Postal Code | T6R 3V6 |
Amenities
| Amenities | On Street Parking, Air Conditioner |
|---|---|
| Parking | Double Garage Attached |
| Is Waterfront | No |
| Has Pool | No |
Interior
| Interior Features | ensuite bathroom |
|---|---|
| Appliances | Dishwasher-Built-In, Dryer, Garage Control, Garage Opener, Microwave Hood Fan, Refrigerator, Stove-Electric, Washer, Window Coverings |
| Heating | Forced Air-1, Natural Gas |
| Fireplace | Yes |
| Fireplaces | Mantel |
| Stories | 3 |
| Has Basement | Yes |
| Basement | Full, Finished |
Exterior
| Exterior | Wood, Brick, Vinyl |
|---|---|
| Exterior Features | Paved Lane, Playground Nearby, Schools, Shopping Nearby |
| Roof | Asphalt Shingles |
| Construction | Wood, Brick, Vinyl |
| Foundation | Concrete Perimeter |
Additional Information
| Date Listed | April 17th, 2025 |
|---|---|
| Days on Market | 2 |
| Zoning | Zone 14 |
| Foreclosure | No |
| RE / Bank Owned | No |
| HOA Fees | 173 |
| HOA Fees Freq. | Annually |
| Condo Fee | $325 |
Listing Details
| Office | Courtesy Of Gail B Docken Of MaxWell Progressive |
|---|

